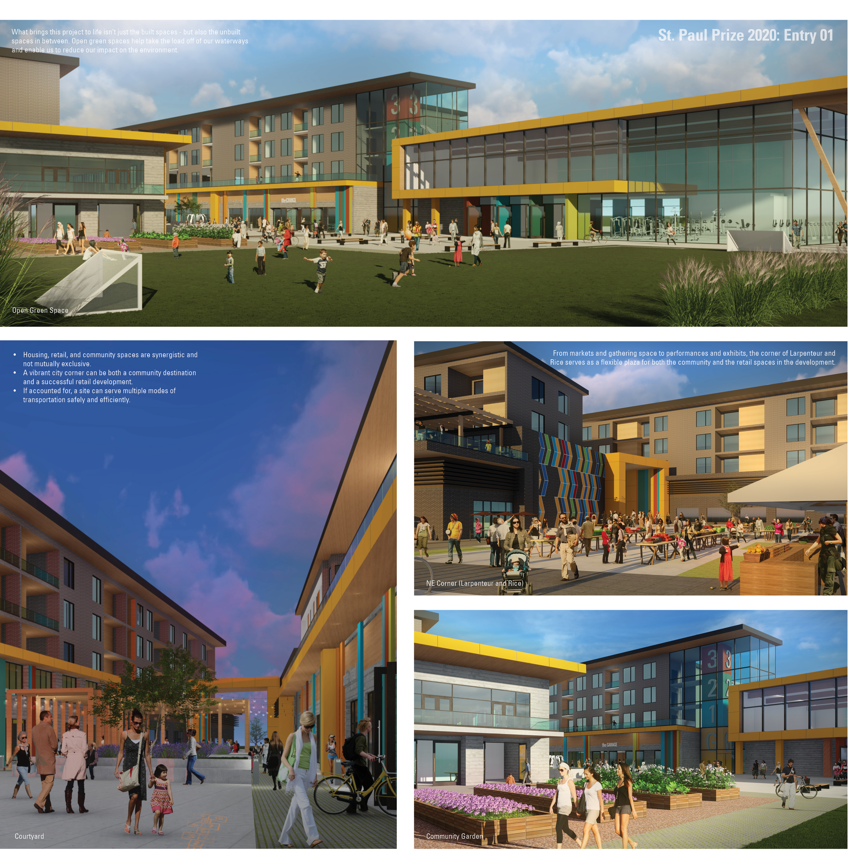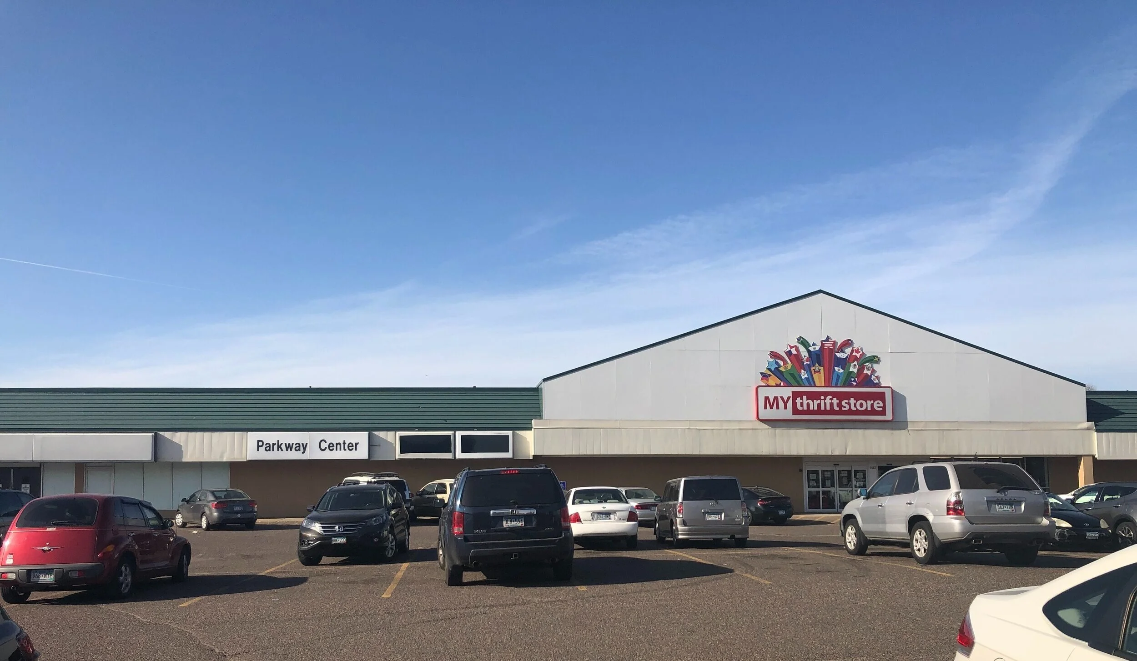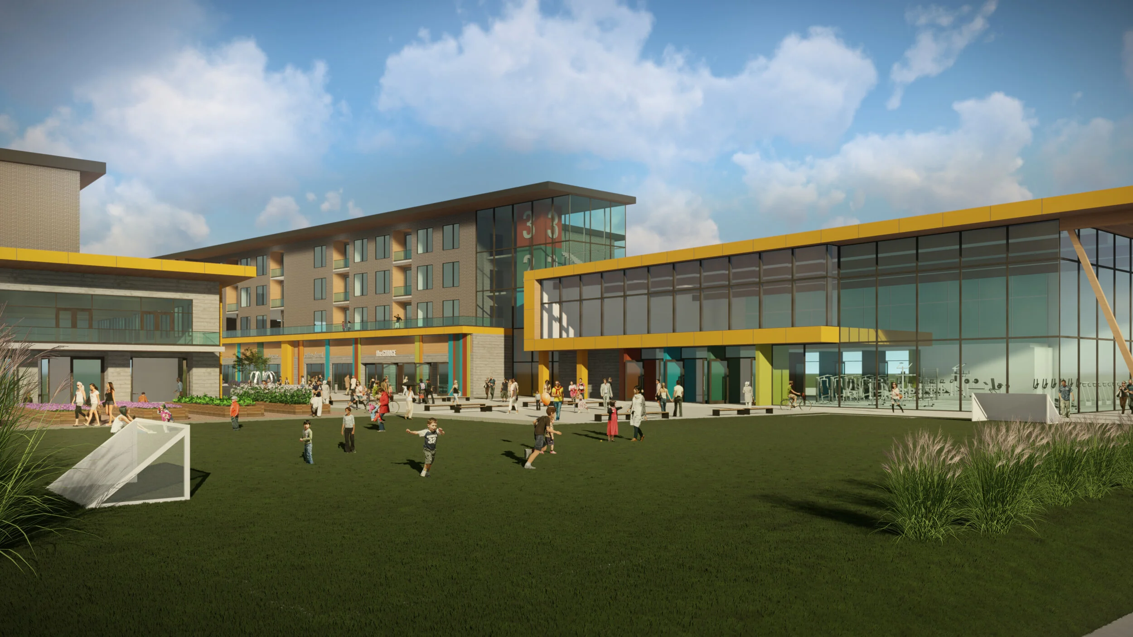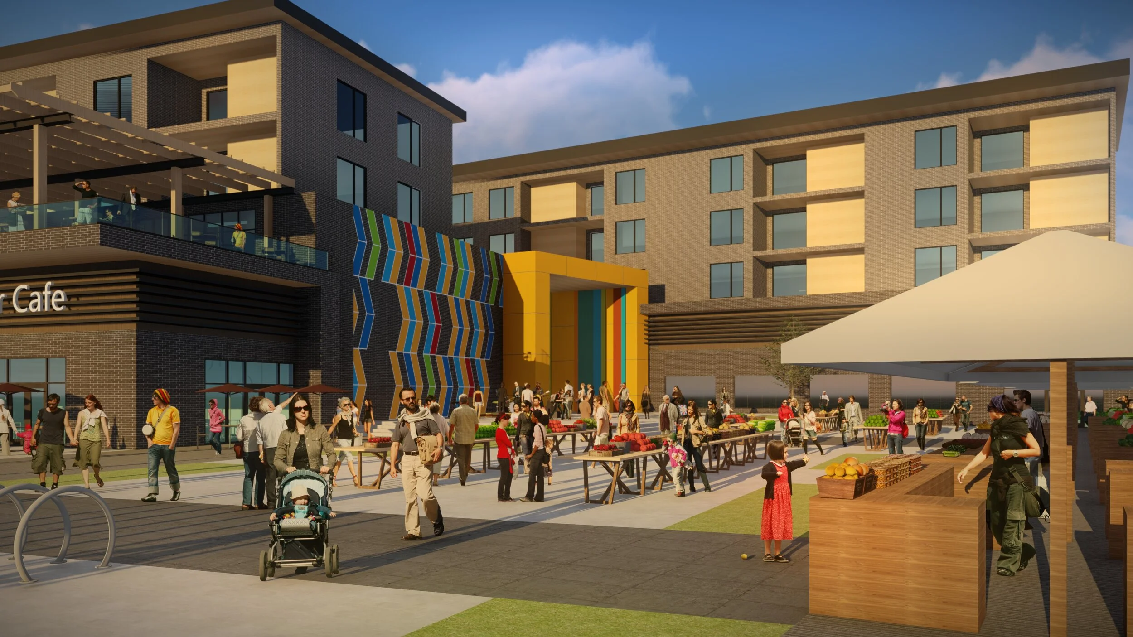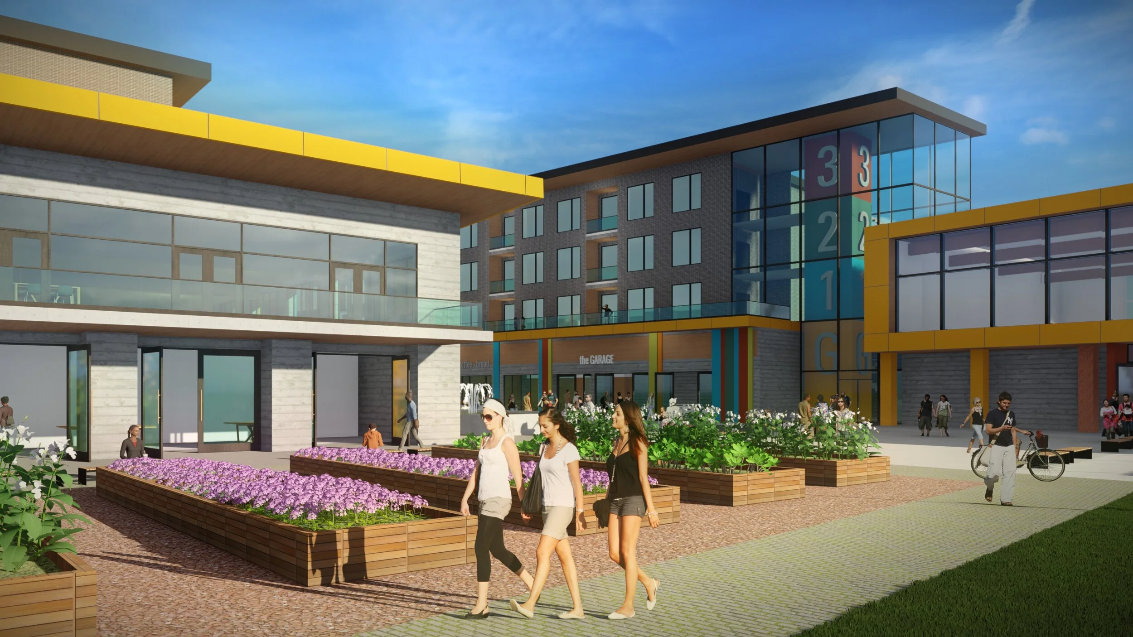St. Paul Prize 2020
My Thrift Store Site
The proposed site is a strip mall that is anchored by a thrift store. At the intersection of 3 cities (Maplewood, Roseville, and St. Paul) this site is prime for redevelopment. The prompt asked us to design a mixed use building that is retail on the ground floor and no more than 60 apartment units above.
“Create an attractive destination that will attract business, create a vibrant pedestrian street life, and provide spaces and facilities to serve a diverse mix of residents, most of whom have children.”
Interstitial
This is a project about the spaces in between. In between city and suburb, in between nature and the built environment, and in between social economics. Leveraging early 20th century case studies like Unité d’habitation, this project reinforces the idea that retail, housing, and community spaces can all coexist. This project also challenges the notion that mixed used housing is solved. Instead it suggests that every mixed use project is a complex and unique amalgamation of existing conditions that requires ad-hoc solutions.
Design Principles
Connectivity
While many of the ammenities called out in the prompt are already existing on site, what is lacking is a sense of connection. Connection to the neighborhood, connection to natural ammenities like lakes and parks, and connection between the people living there.
Diversity
Both the prompt and the vision plan stressed diversity as an asset to this community. Diversity here is not limited to culture but also socio-economics.
Community
Providing a sense of community was a big priority that came out of the focus groups. Over the years the scale of the site and varying urban design and zoning goals has led to this junction of 3 cities feeling very disconnected.
Section Perspective
In between the two buildings spaces are carved out for community programming: a bike shop, daycare, classroom, and atrium space for gathering.
Community Plaza
From markets and gathering space to performances and exhibits, the corner of Larpenteur and Rice serves as a flexible plaza for both the community and the retail spaces in the development.
A rotating mural from emerging local artists is also showcased at the gateway of the development.
Renderings
Final submission
This project was done in collaboration with Alyssa Maristela.

