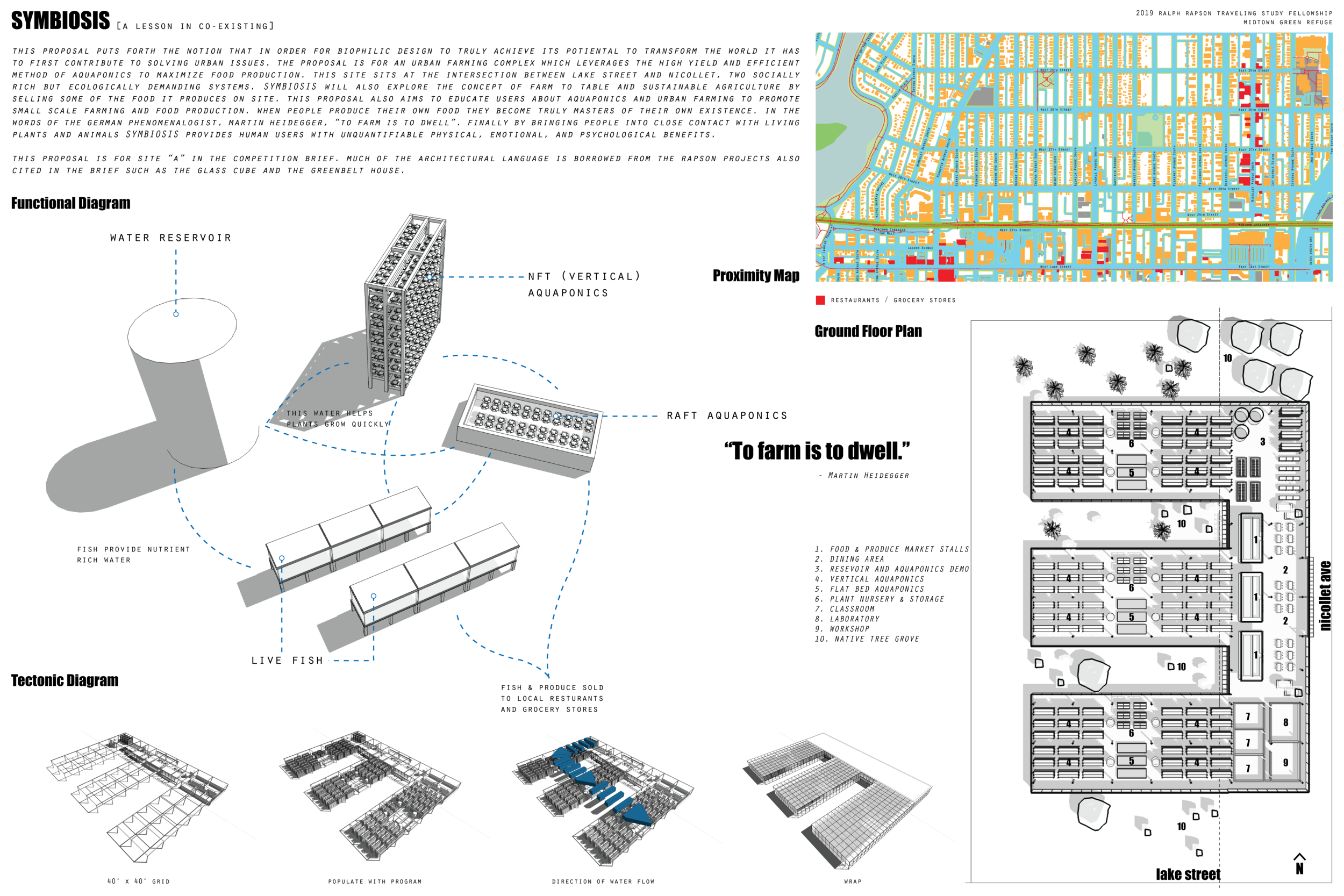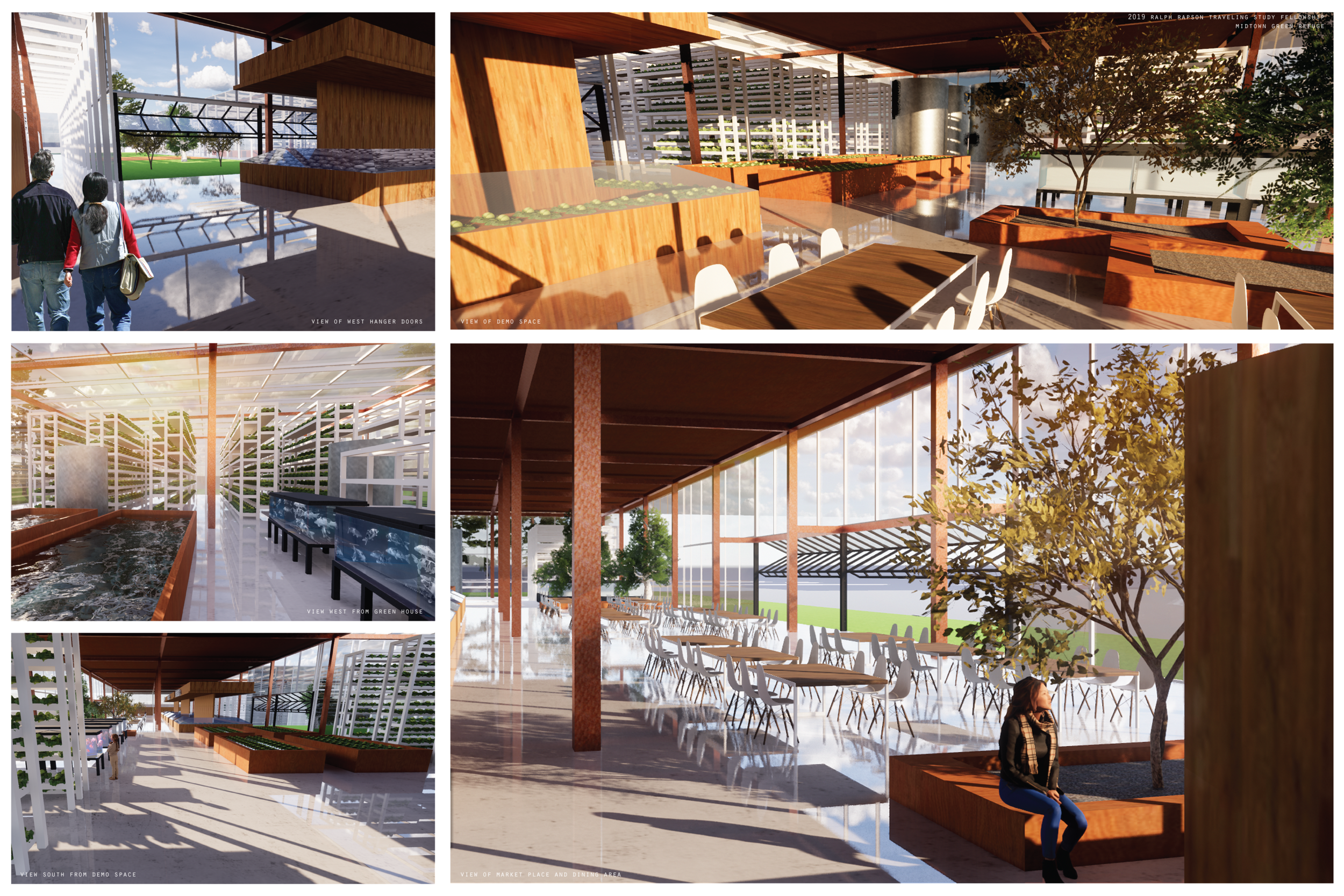Ralph Rapson Travelling Felowship 2019
The challenge? Designing a Midtown Greenway Refuge at the K-mart site in Minneapolis. Promoting a healthy, stimulating green environment as foundational design in our community.
Context Map
This context map was made using arch gis data exported to Illustrator.
“The proposal is for an urban farming complex which leverages the high yield and efficient method of aquaponics to maximize food production.”
Symbiosis Diagram
The main component of this building is a combination system of aquaponics and vertical farming. The farming elements in the building are also on display as a teaching tool to introduce visitors to this hyper efficient way of producing food.
“To farm is to dwell.”
Floor Plan
Most of the space in the building is dedicated to urban farming and education. Pocket parks are inserted to break up the massing of the building and provide access to green space.
Diagrams
The structure of the building directly informs the form. The 40’ bays are designed around the vertical aquaponic shelves and the rest of the building is design around this 40’ x 40’ logic.
Final submission







