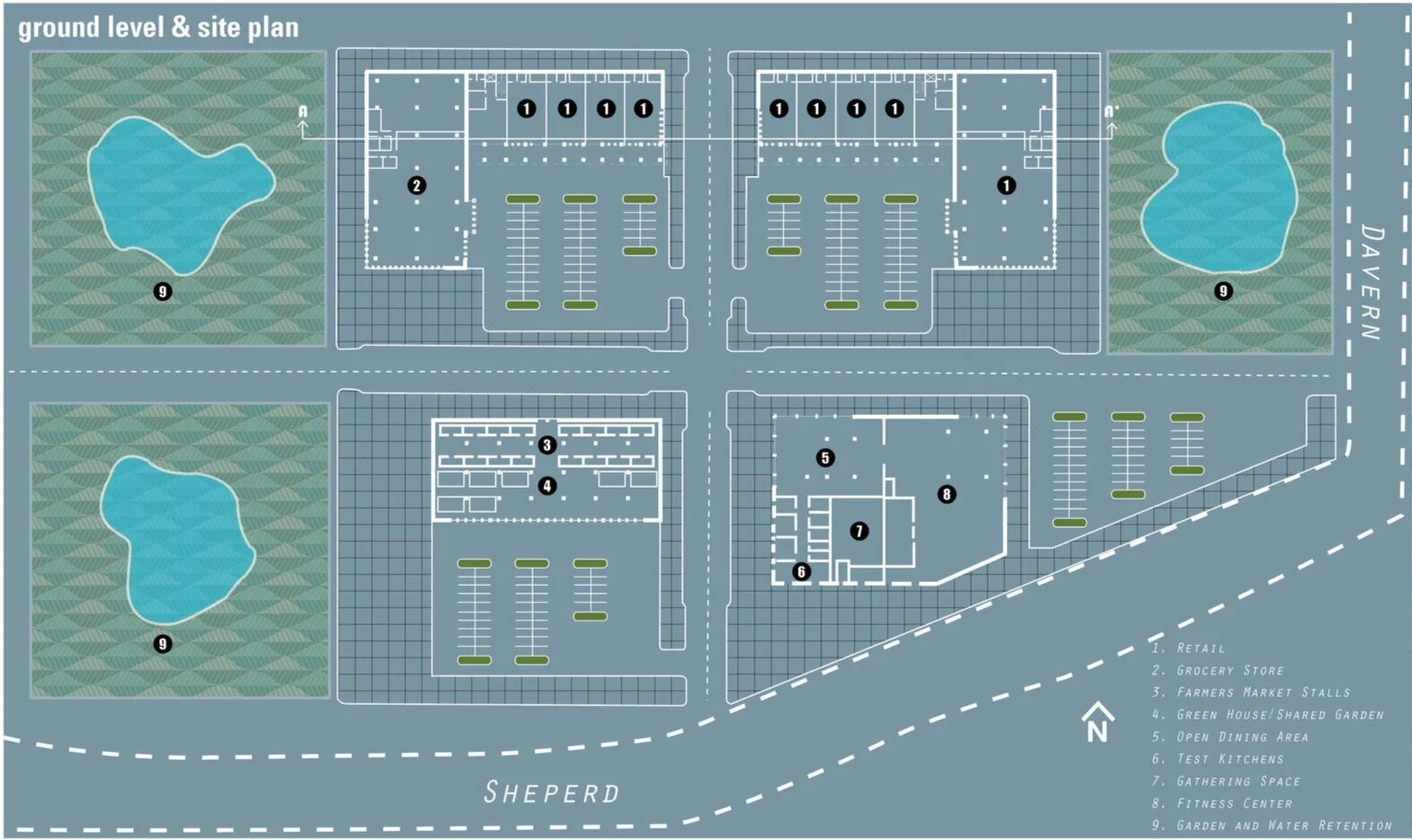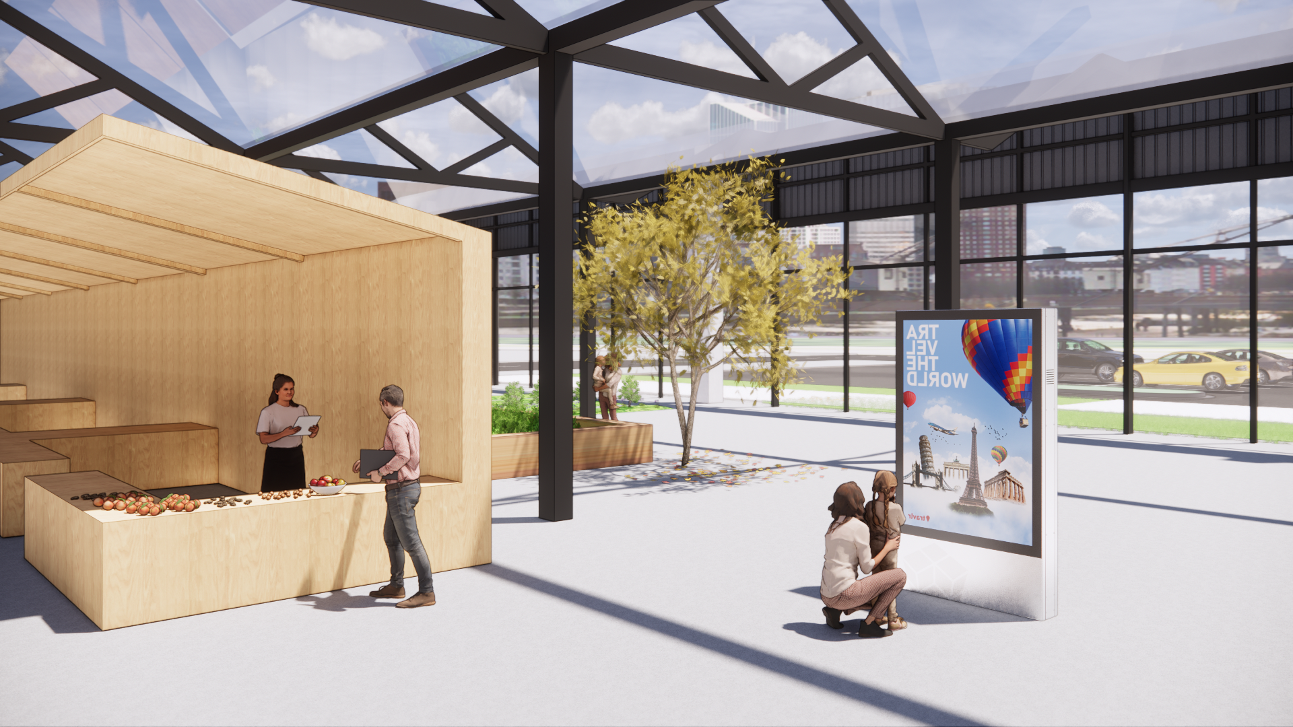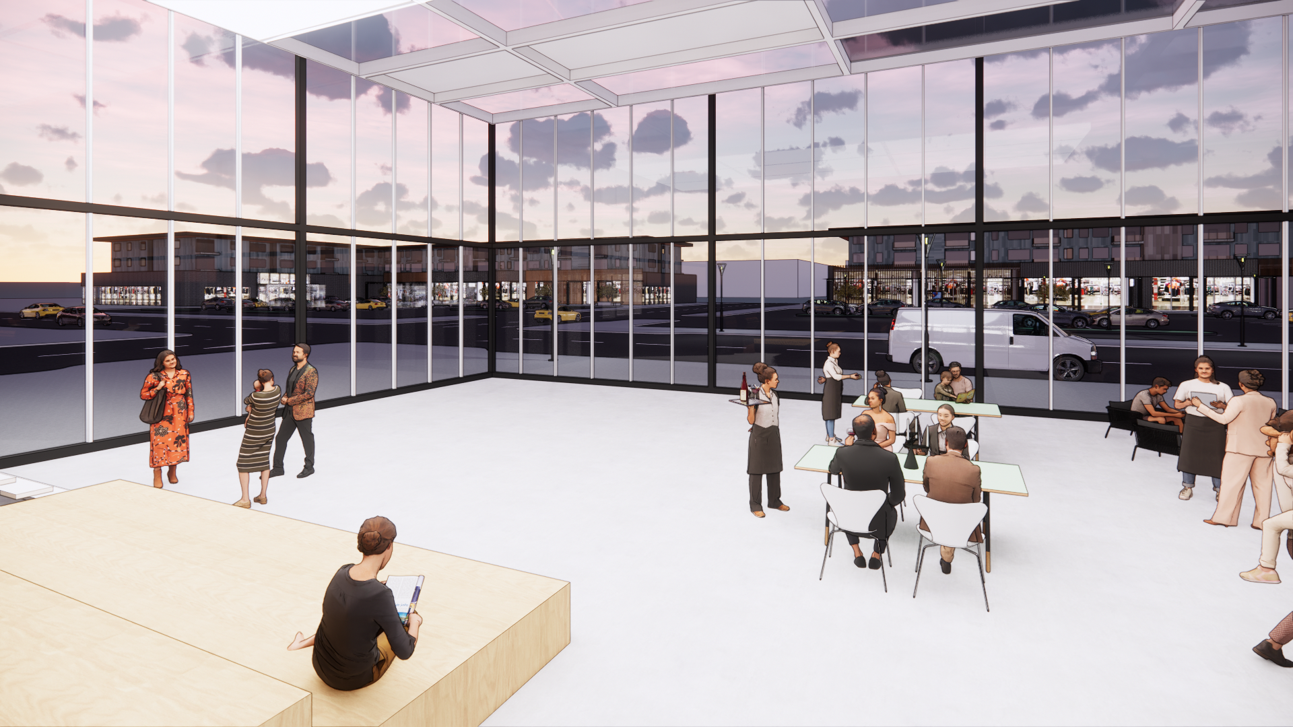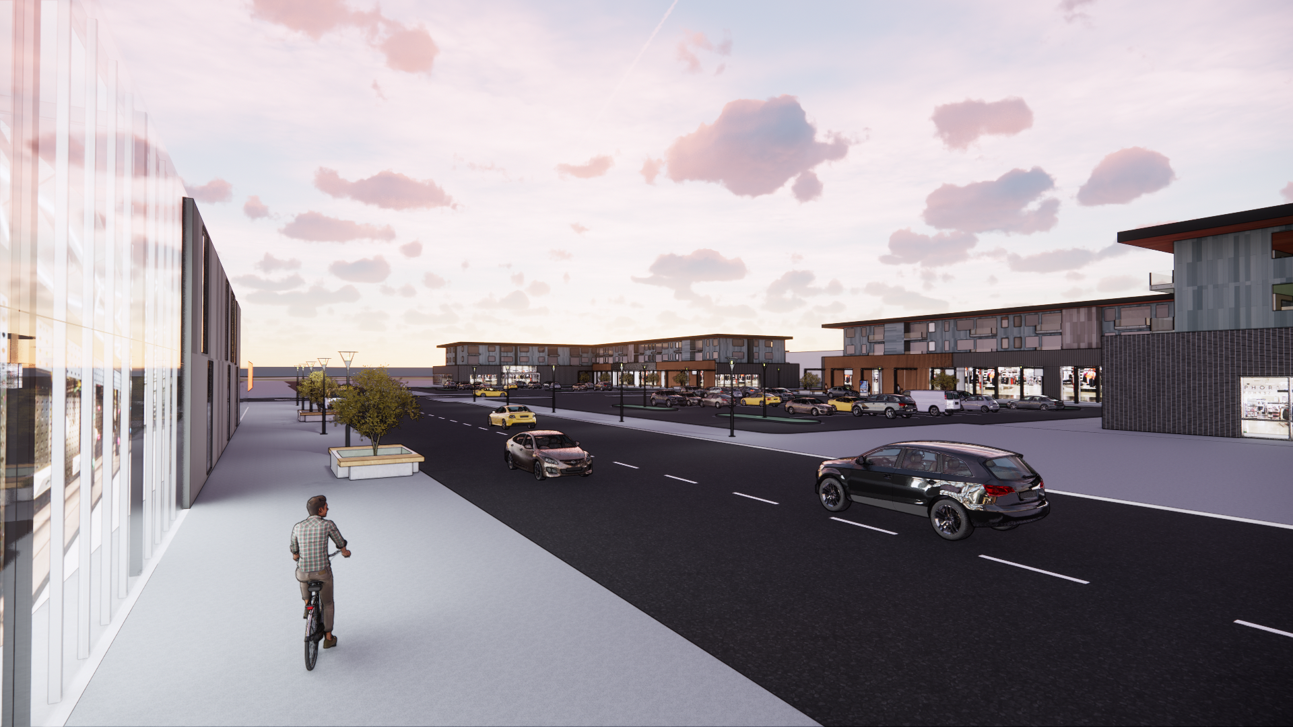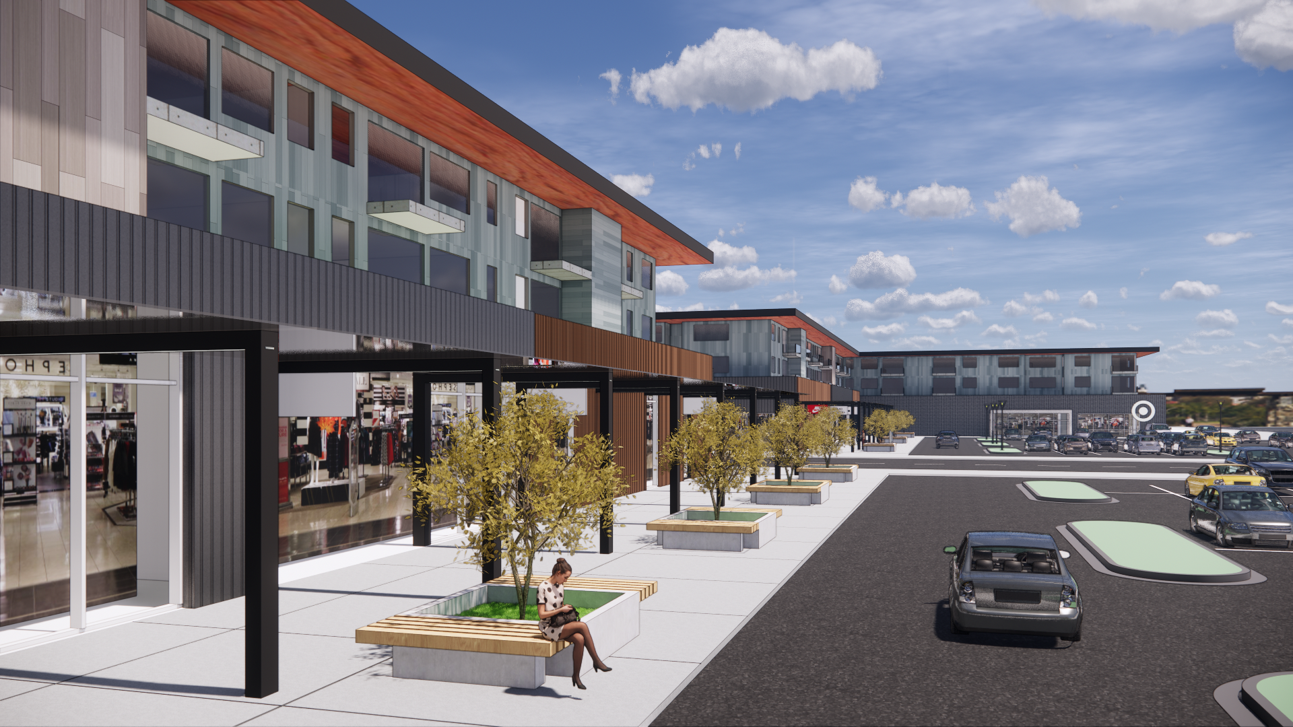St. Paul Prize 2019
The challenge is to create a Market Rate Mixed Use Development. The design and placement of the building should be of minimal interference with public river corridor views.
Ground Floor & Site Plan
Because of the large site, much of the space is dedicated to water retention. The mixed use buildings are mirror images of the one another and situated to the north side of the site. The southern side of the site is dedicated to community programming and farmer’s market.
Renderings
Final submission



