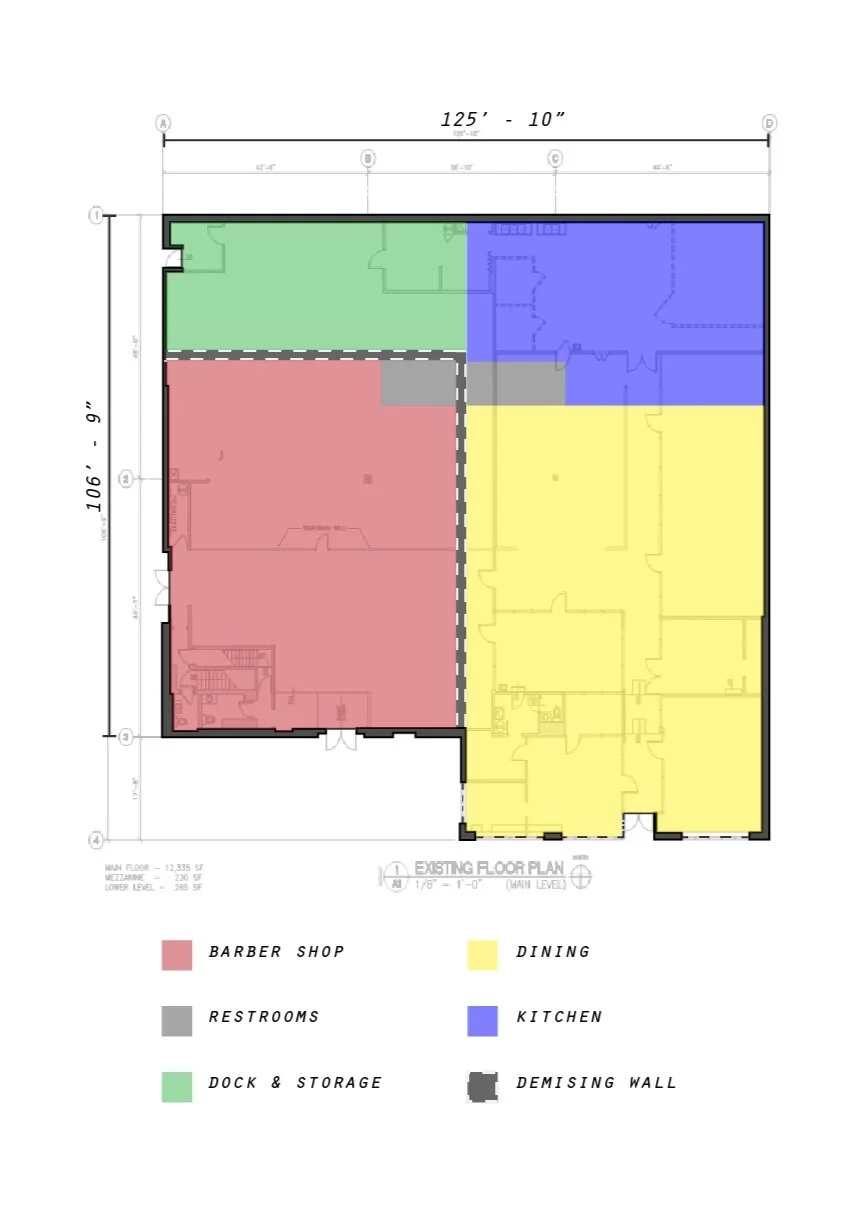315 University Ave
315 University Ave is currently a vacant property ripe for redevelopment. In this re-imagination I try to fit two local, minority owned business, into the existing footprint of this building and bring the exterior appearance “up to date” while maintaining as much of the original character of the building as possible.
Existing Conditions
The existing façade of the building has a ton of potential. Just by introducing more glazing the building will seem to open up and be a lot less monolithic. The existing billboard above the building is part of the property and can help serve as additional signage for the businesses below.
Design Strategy
Because the existing building has good bones and very unique character, my goal going in is doing very little and trying to highlight as much of the building’s existing architecture as possible. The proposed changes are as follows:
Opening up the Farrington corner with glazing.
Infilling the damaged brick ala the Kintsugi method.
Removing the existing sign canopy and replacing with an aluminum canopy.
Repainting to highlight the intricate brick work above the canopies.
Replacing the damaged tile base with new ceramic tile.
Proposed Plan
Simple demising wall proposed will divide the building nicely into spaces for a restaurant and a barbershop. I chose these two programmatic elements because I am acquainted with local business owners interested in this combination of programs.









